Design of the Month · May 2009
-

"Brooklyn"
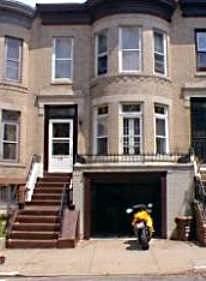
Ten years ago, I said goodbye to my downtown loft and moved into an old row house. Almost every house on the street, except this one, was well maintained. I liked the style of the house and intended to return it to some of its former glory.
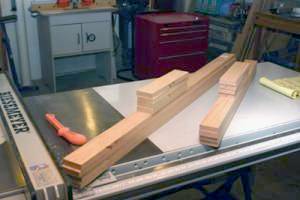
In this renovation project, I ended up with a redundant doorway after merging two bedrooms into a master bedroom. I decided to replace the doorway with a knee wall topped with a pair of stained glass panels installed into frames. These would bring natural light in from the south-facing bedroom windows.
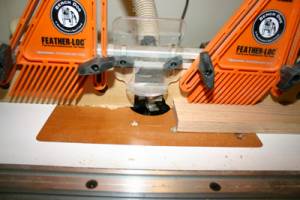
With the measurements done, the first thing I needed to do was construct empty frames out of red oak. The boards were run through a surface planer to make sure they were of identical thickness. This is an important step for rail and stile construction. After the blanks were cut, it was on to the router table. The trick with rail and stile sets is making sure that they cut a deep enough recess for the panel and they are aligned to each other. What I do is rip several pieces of scrap plywood and use them to set the router depth. While experience and eyeballing will get you in the ballpark, it's still pretty much of a trial and error process.
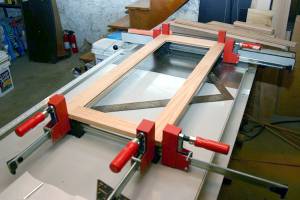 Needless to say, when you've got the router adjusted for a bit you should make all of your cuts that use that bit. I like to use
Bessey K-Clamps
for things like this because adjusting tension on the clamps helps bring the fabrication into square. While I can visualize things pretty well,
I have found that you need to have a completed design for stained glass construction. My stained glass work to date has been pretty simple and angular.
I began my hunt for stained glass software because I wanted something a bit more artistic. I chose
Glass Eye 2000
from
Dragonfly Software
because it is high quality and the best design software I could find.
Needless to say, when you've got the router adjusted for a bit you should make all of your cuts that use that bit. I like to use
Bessey K-Clamps
for things like this because adjusting tension on the clamps helps bring the fabrication into square. While I can visualize things pretty well,
I have found that you need to have a completed design for stained glass construction. My stained glass work to date has been pretty simple and angular.
I began my hunt for stained glass software because I wanted something a bit more artistic. I chose
Glass Eye 2000
from
Dragonfly Software
because it is high quality and the best design software I could find.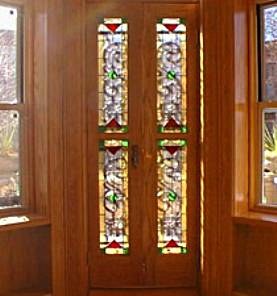
For my master bedroom stained glass design, I took the center medallion from the stock patterns that come with Glass Eye 2000. It was originally part of a transom window design and looked quite a bit different. I extracted, rotated and resized it then removed a couple of elements, added another and inserted it into a vertical frame. Then I filled in the frame with the crosshatch pieces, border, etc. The entire design took me about three hours to design.
There are several ways to begin a design in Glass Eye 2000. The easiest is to Browse Designs which will allow you to use as-is or modify to suit over four hundred completed designs and bevels. A very powerful feature in Glass Eye 2000
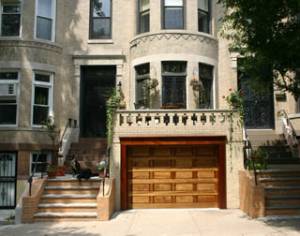 is AutoTrace. This works pretty well with simple graphics, like a basic pencil sketch.
Dragonfly Software
also offers packages of optional patterns ranging from Edwardian designs to cute little animals.
is AutoTrace. This works pretty well with simple graphics, like a basic pencil sketch.
Dragonfly Software
also offers packages of optional patterns ranging from Edwardian designs to cute little animals.Another sample of the stained glass work I have done using Glass Eye 2000 are the red oak French doors above that I built myself. I have several stained glass projects to do: the media cabinet in the living room, the skylight over the stairs, the bathroom skylight and more windows. Glass Eye 2000 does everything but cut the glass for you!
~ Steve Manes
About the artistSteve Manes is president of Brooklyn Technical Services LLC, which designs and builds enterprise web sites for large companies and organizations. He is a former professional musician, experienced woodworker and home renovation fanatic. You are invited to read his home improvement blog.
This pattern may be used to make one or more artworks for sale or personal enjoyment. This pattern may be printed for personal use only and may not be sold or given away in printed or electronic form.
Each month we feature a project designed using Glass Eye 2000. Do you have a project to share with the world? Contact Dragonfly Software and your creation might be our next Design of the Month.